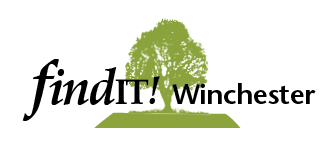This note contains information about Master Plans and in particular Winchester's Master Planning process.
The last Winchester Master Plan was completed in 1953.
A Master Plan must include:
- Land Use
- Housing and Demographics
- Economic Development
- Historical and Cultural Resources
- Open Space, Natural Resources and Recreation
- Circulation and Transportation
- Public Facilities and Services
Issues that the Steering Committee has identified include:
- Balancing Preservation with Development
- Tear-downs of existing houses to build larger units
- Possible redevelopment of the Waterfield parking lot and Swanton St. site
- Protecting Historical Resources
- Preserving neighborhood character; teardown bylaw
- Enabling Development of "appropriately scaled" housing options
- Maintain socio-economic diversity, allow workers to live near businesses
- Increase rental and multi-family housing
- Enhance the business community
- Attract businesses that serve residents' needs: appropriate business mix
- Increase commercial tax base
- Find best use for current downtown and industrial districts
- Consider mixed-use developments
- Improve and better use open space
- Increase access to parks, forests and recreational areas, especially by non-automobile means
- Consider conservation areas similar to Wright-Locke Farm
- Improve transportation options: Less reliance on cars.
- Develop transportation infrastructure to encourage walking and mass transit, and improve traffic safety.
- Adequately Fund Capital Costs of Public Facilities.
The Master Plan must include (see Massachusetts General Law, Chapter 41 § 81D):
- plans for Winchester’s future growth and development;
- an inventory of present land use and the proposed distribution, location and inter-relationship of public and private land uses;
- the identification of existing and forecast housing needs and objectives including programs for the preservation, improvement and development of housing;
- policies and strategies for the expansion or stabilization of the local economic base and the promotion of employment opportunities;
- an inventory of significant natural, cultural and historic resource areas, as well as policies and strategies for the protection and management of such areas;
- an identification of recreational resources and open space areas, and policies and strategies for their management and protection;
- analyses of existing and forecast needs for facilities and services used by the public;
- an inventory of existing and proposed circulation and transportation systems;
- the definition and scheduling of specific actions necessary to achieve the objectives of each element of the Master Plan (for example, recommendations for changes to the Zoning By-laws).
Steering Committee
Precinct Representatives
Precinct 1: Denis Collet; Precinct 2: Kerri Layton; Precinct 3: Jay Melkonian; Precinct 4: Robin Wolf; Precinct 5: Joyce Westner; Precinct 6: James Johnson; Precinct 7: Magda Ferrari; Precinct 8: Sherry Winkelman
Board, Commission, and Town Representatives
Conservation Commission: Zeke Sims/David Miller; Design Review Committee: Tracy Burnhams; Historical Commission: John Clemson; Planning Board: Diab Jerius, Elizabeth Cregger, Heather Hannon, Heather von Mering, Maureen Meister; Town Planner: Brian Szekely.
